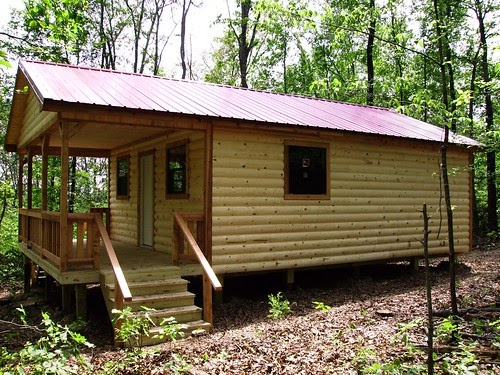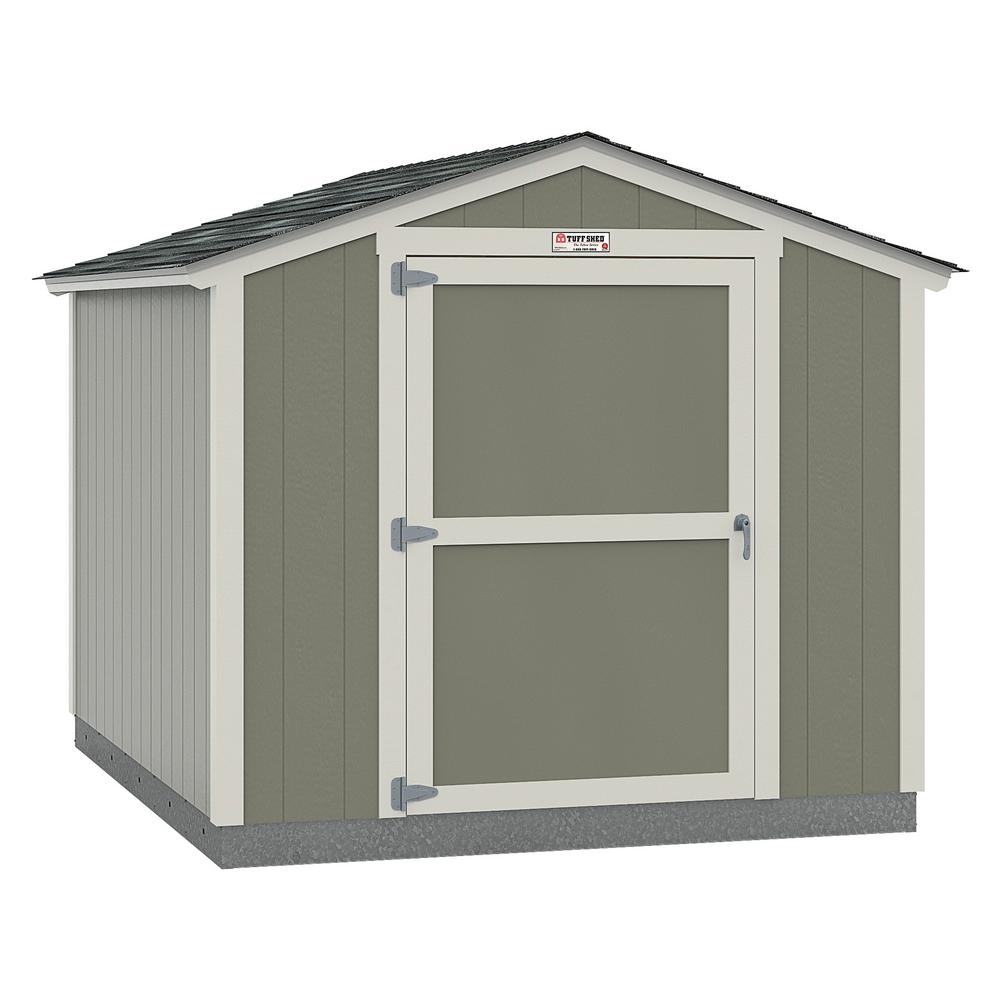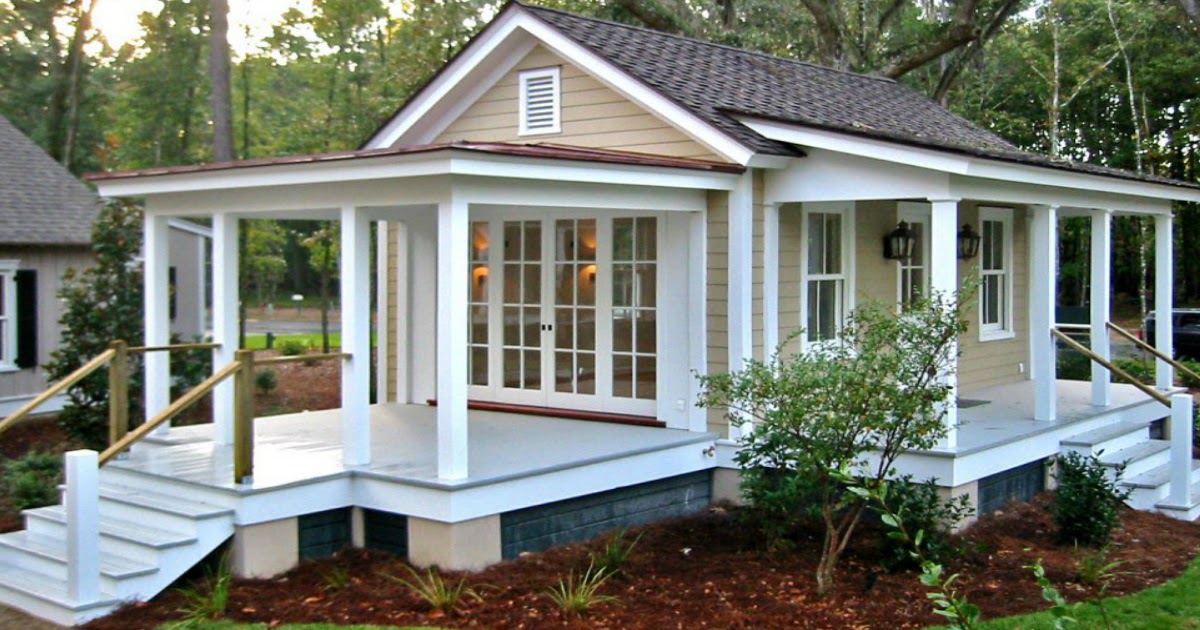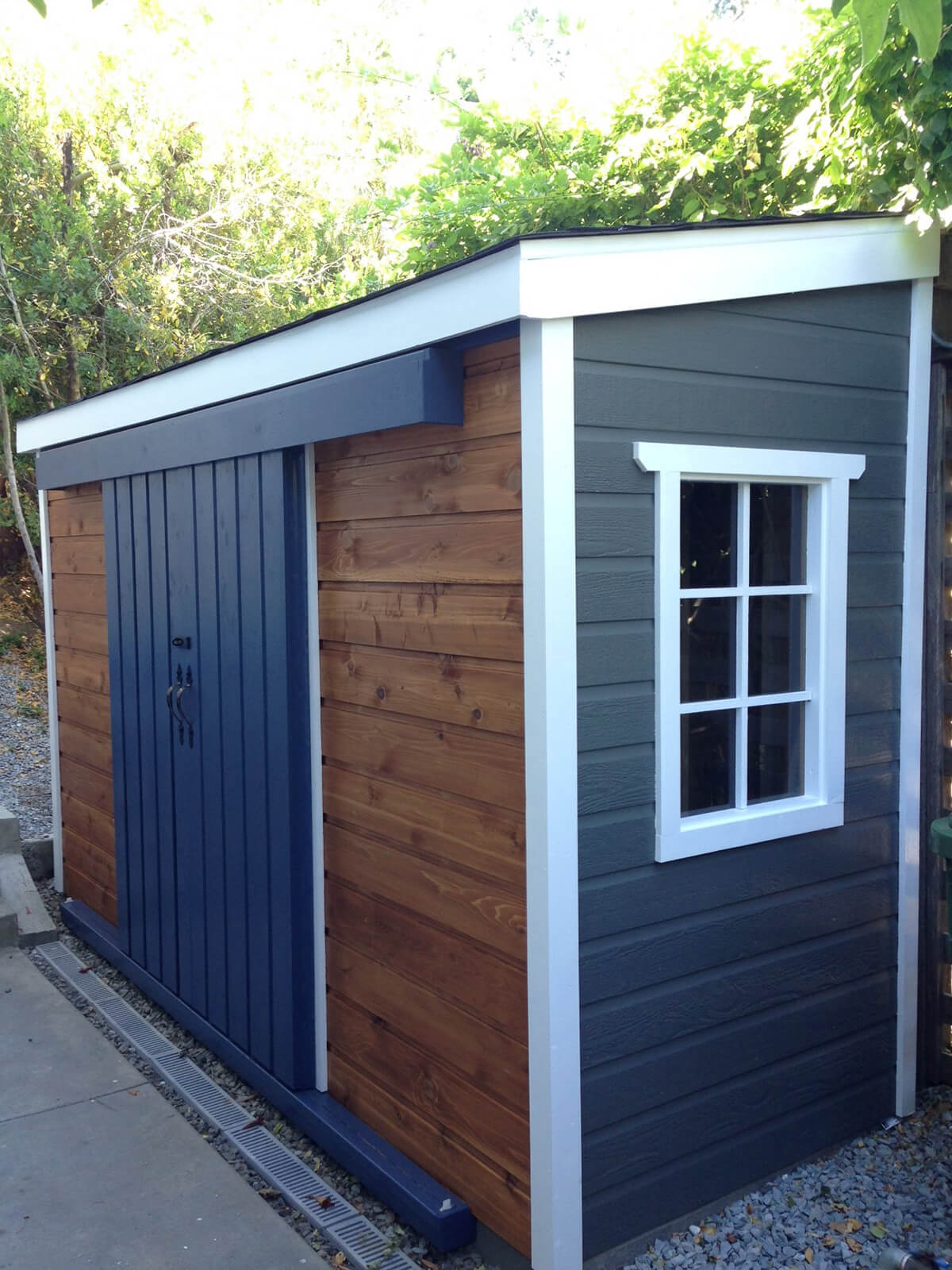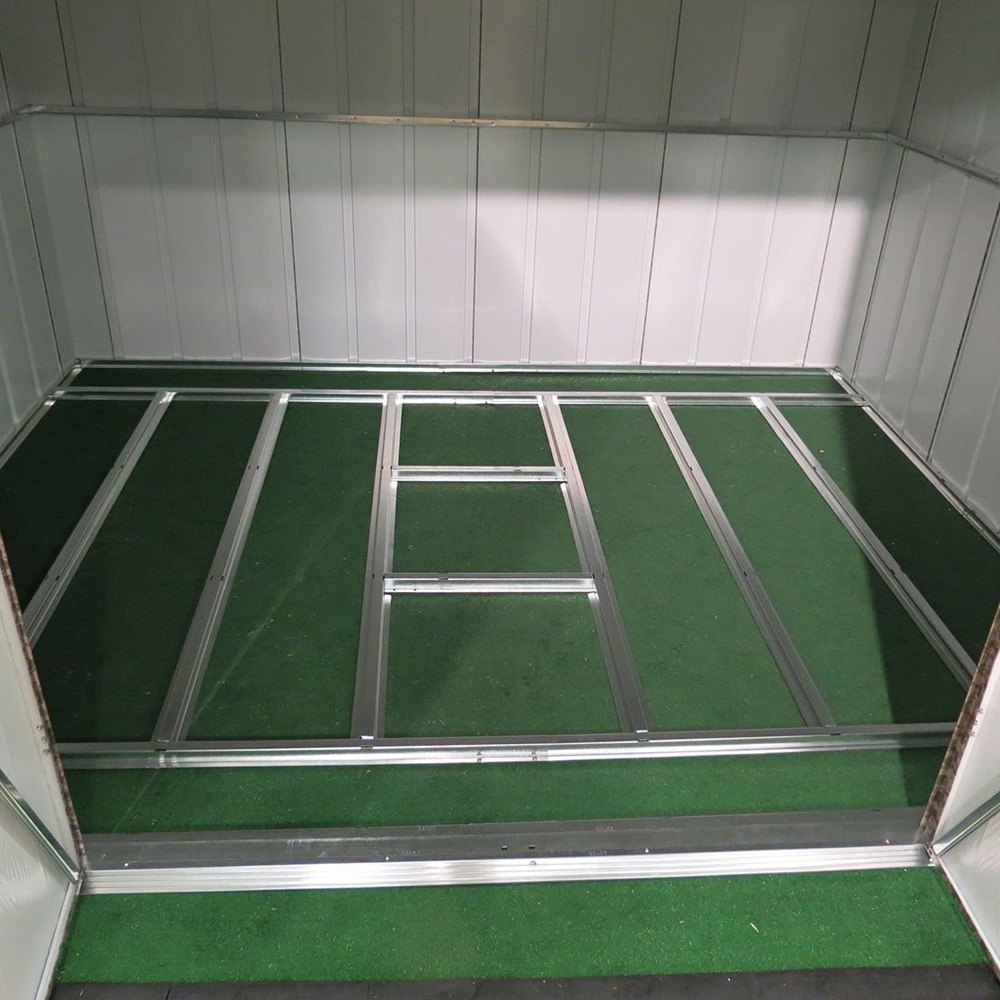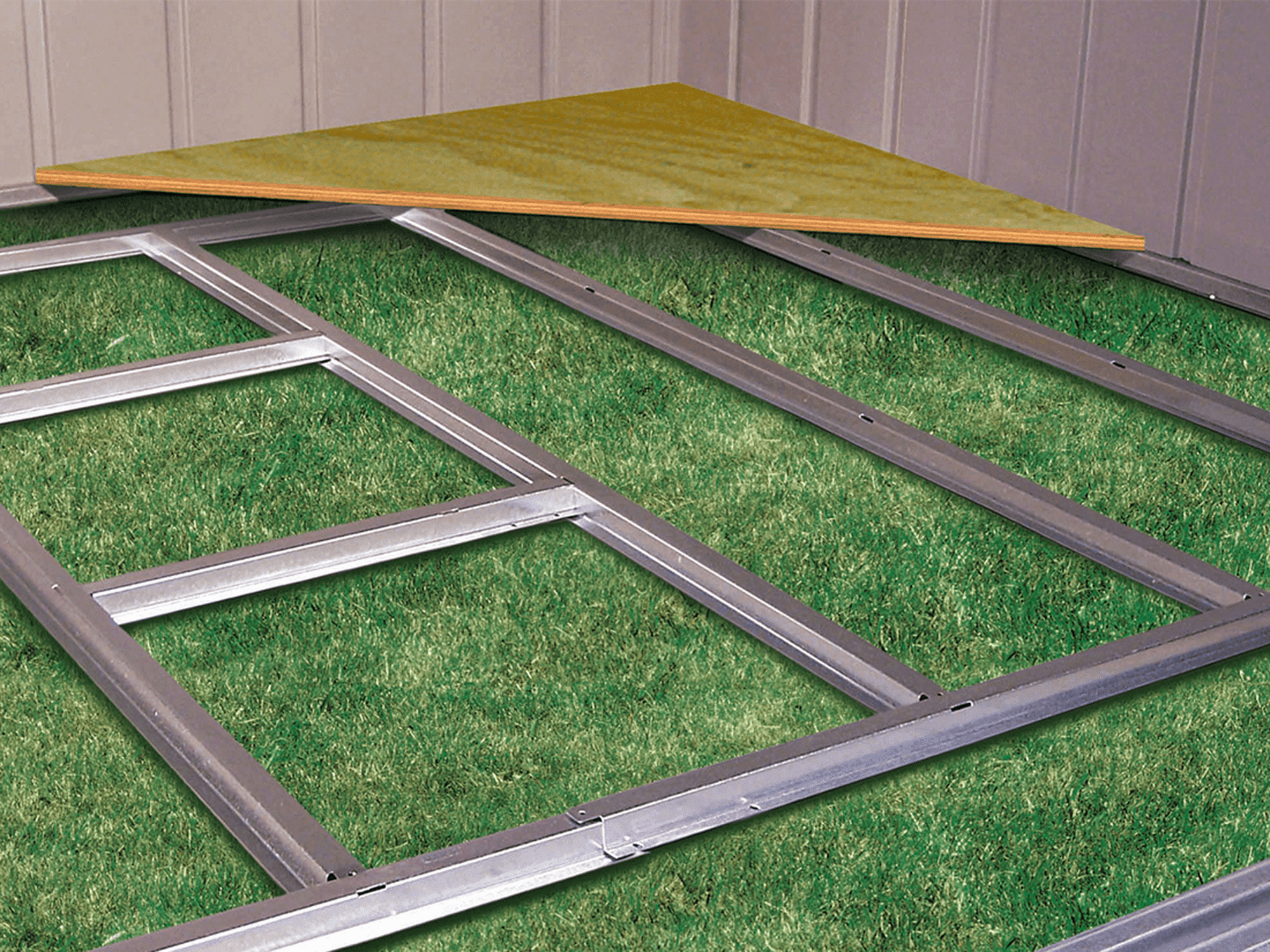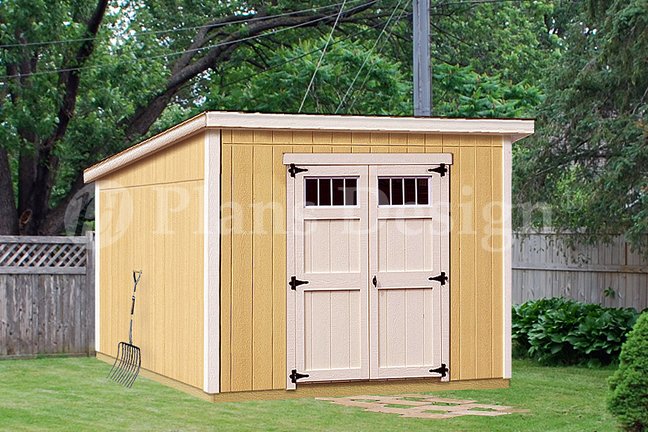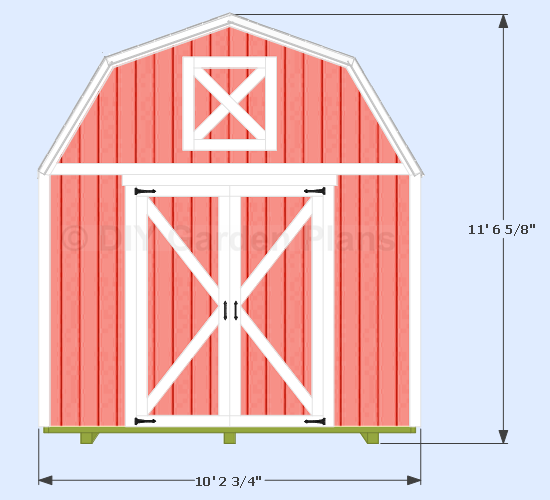Beginner-Friendly 12x16 Shed Plans & Materials List
This comprehensive guide provides detailed plans and a materials list for constructing a 12x16 foot shed, suitable for novice builders. The design prioritizes simplicity and ease of construction while maintaining structural integrity and functionality. This document assumes a basic understanding of carpentry and the use of common hand and power tools. Always prioritize safety and consult local building codes before commencing construction.
I. Foundation and Site Preparation
A. Site Selection and Leveling
Choosing the correct location is paramount. Consider factors such as proximity to utilities, drainage, sunlight exposure, and access for delivery of materials. The selected site must be level. Use a spirit level and landscaping tools to achieve a level surface. Significant grading may require professional assistance. Ensure sufficient clearance around the perimeter for ventilation and future maintenance.
B. Foundation Options
Several foundation options exist for a 12x16 shed. The choice depends on budget, soil conditions, and local regulations. Common options include:
- Concrete Slab: Provides a robust and level base. Requires professional pouring or careful DIY execution with proper formwork and reinforcement.
- Gravel Base: A cost-effective solution for well-drained soil. Involves excavating, compacting gravel, and leveling the area. Suitable for lighter sheds.
- Pier and Beam Foundation: Involves setting concrete piers at intervals, creating a frame for the floor joists. This option is suitable for uneven ground and offers good ventilation.
For this beginner-friendly guide, we will focus on the gravel base option due to its relative simplicity and cost-effectiveness. Remember to check local building codes for foundation requirements.
II. Framing the Shed
A. Materials List (Framing)
This list provides approximate quantities. Adjust based on actual measurements and waste factors. Consider purchasing additional materials for unforeseen issues or cutting errors.
- Pressure-treated 4x6 lumber: Skids/sleepers (approx. 8 pieces, 12ft long)
- Pressure-treated 4x4 lumber: Corner posts (approx. 8 pieces, 8ft long), sill plates (approx. 8 pieces, 12ft long)
- Pressure-treated 2x4 lumber: Wall studs (approx. 40 pieces, 8ft long), top plates (approx. 8 pieces, 12ft long), bottom plates (approx. 8 pieces, 12ft long), rafter supports (various lengths), floor joists (approx. 6 pieces, 12ft long)
- 2x6 lumber: Floor joists (consider using 2x8's for increased strength, approx. 6 pieces 12ft long)
- Plywood (1/2 inch): Sheathing for walls and roof (calculate based on shed dimensions)
- Plywood (3/4 inch): For flooring (calculate based on shed dimensions)
- Construction grade screws: Various lengths for different applications.
- Galvanized nails: For framing.
- Simpson Strong-Tie connectors (optional): For added structural support at critical connections.
B. Building the Frame
The framing process involves constructing the floor frame, assembling the wall frames, erecting the walls, and building the roof frame. Detailed diagrams and step-by-step instructions are readily available online and in various shed construction books. Key steps include:
- Laying the floor joists: Space joists evenly, attaching them to the sill plates (pressure-treated 4x4s) using appropriate fasteners.
- Building wall frames: Construct wall frames using 2x4 studs, top and bottom plates, ensuring proper spacing for insulation and sheathing.
- Erecting walls: Carefully lift and secure wall frames to the floor frame, ensuring plumbness and squareness. Use temporary bracing for support.
- Building the roof frame: Construct the roof trusses or rafters, depending on the chosen roof design. Secure the trusses/rafters to the top plates of the walls.
Precise measurements and square construction are crucial for a stable and structurally sound shed. Use a level and square to check for accuracy throughout the process.
III. Sheathing, Roofing, and Siding
A. Sheathing the Walls and Roof
Once the frame is complete, install the plywood sheathing. Use appropriate fasteners, ensuring proper overlap and alignment. This provides a solid surface for the exterior cladding and helps maintain structural integrity.
B. Roofing
Roofing materials vary widely. Common options include asphalt shingles, metal roofing, and corrugated plastic sheets. Choose a material appropriate for your budget and climate. Follow manufacturer instructions for installation. Ensure proper ventilation to prevent moisture buildup.
C. Siding
Similar to roofing, siding options are diverse. Vinyl siding, wood siding, and metal siding are popular choices. Consider the aesthetics and maintenance requirements when choosing siding. Proper installation is vital for weather protection and longevity.
IV. Doors, Windows, and Finishing Touches
Install the chosen door and windows, ensuring proper sealing to prevent drafts and water ingress. Add finishing touches such as trim, flashing, and painting or staining. Consider adding features like shelves, workbenches, or electrical outlets depending on your needs.
V. Materials List (Exterior Finishes)
- Roofing material: (quantity depends on roof area and chosen material)
- Siding material: (quantity depends on wall area and chosen material)
- Exterior-grade paint or stain:
- Door and window units:
- Trim boards:
- Flashing:
- Fasteners for siding and roofing:
VI. Important Considerations
Building Permits: Check with your local authorities to determine if a building permit is required for your shed project.
Safety First: Always wear appropriate safety gear, including safety glasses, gloves, and hearing protection. Use caution when operating power tools.
Professional Assistance: If you are unsure about any aspect of the construction process, do not hesitate to seek professional help.
This guide offers a simplified overview of building a 12x16 shed. Detailed plans and more specific material lists should be developed based on your chosen design, local regulations, and personal preferences. Remember to always consult reliable resources and prioritize safety throughout the construction process.



